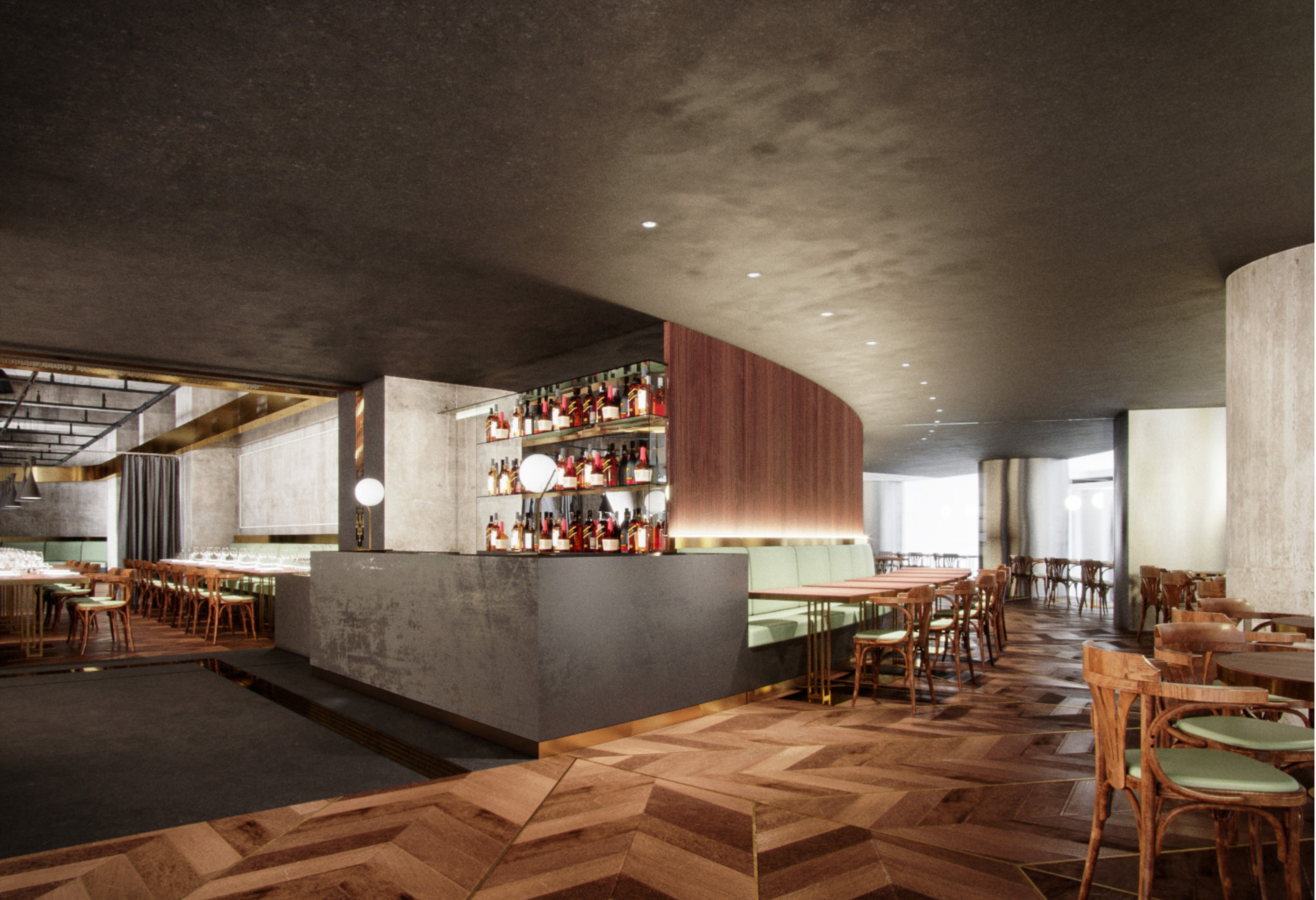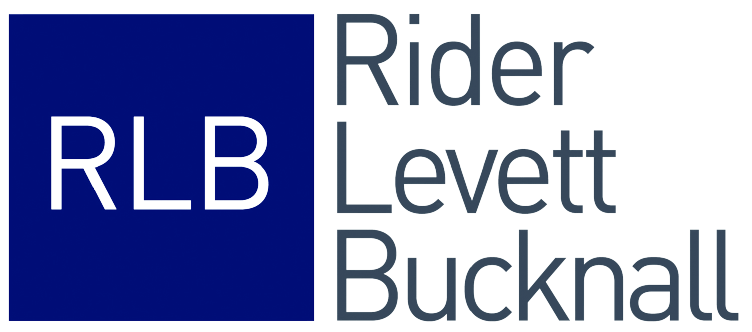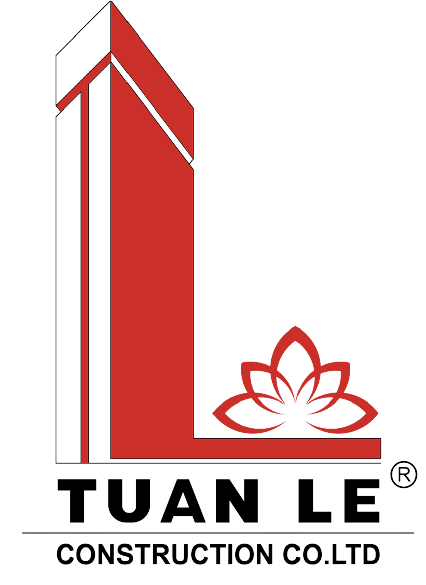La Tavola is a luxury Italian Restaurant with a concept of representing a place of enjoyment and nourishment for both body and spirit. Interior concept design brings modern and old materials into a new harmony, allowing the user to focus on the food served by the Italian chef.
Reecons was called by the owner to complete the fit-out for HVAC and Electrical systems. The challenge for Reecons team was the integration of the entire system with the conceptual idea of bare finishing, exposed M&E system in dining and open kitchen areas.
As the restaurant requires different operation times from the office building, a seperated VRV system was dedicatedly installed to run after 5:00pm.














